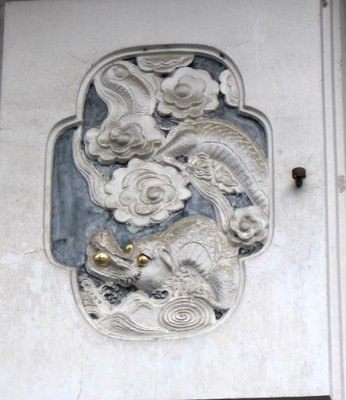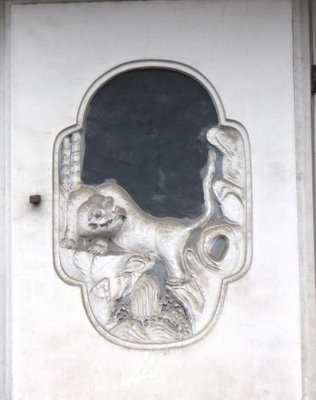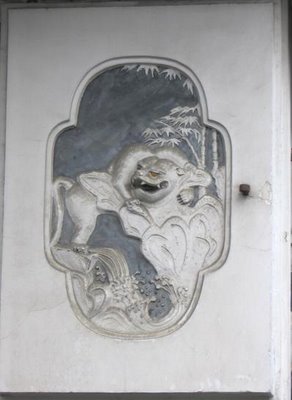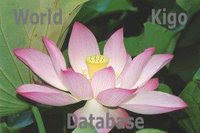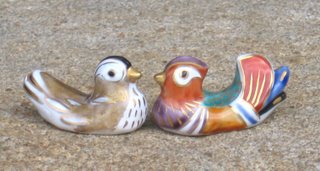:::::::::::::::::::::::::::::::::::::::::::::::::::::::::::::::::::::::::::::::::::::::::::::::::::::
ranma 欄間 transom
Carved wooden transom panels, open panel carvings
durchbrochene Zierleisten

at the Ishitani Family Residence, Chizu, Okayama
智頭 石谷家住宅
. Ishitani Family Residence .
To entertain visitors, incense was burned in the room next to the visitor's room. The fragrance would come through the openings of the ranma, providing a faint smell.
Sometimes fragrant flowers were placed in the adjoining room.
The kanji for orchid is 蘭 RAN.
ranma 蘭間 "orchid space"

:::::::::::::::::::::::::::::::::::::::::::::::::::::::::::::::::::::::::::::::::::::::::::::::::::::
quote
A transom.
A rectangular opening, longer in the horizontal direction, constructed between the lintels *kamoi 鴨居 or uchinori nageshi 内法長押, of the frame for sliding screens and the ceiling. Transoms may also be found at the boundary between a veranda and the interior of a dwelling, under the ridges of a gate, on a fence for above the main entrance *genkan 玄関 of a structure.
Transoms filled with lattice or muntins in a variety of arrangements are called 'latticework transoms' renji ranma 連子欄間. Renjiranma often have small screens *shouji 障子, called shouji ranma 障子欄間, slide horizontally on both sides and have a central strut where they meet when closed. This type of ranma was popular from the 12c through the 14c.
Flat openwork *sukashibori 透彫 became common in the 15c. From the latter part of the 16c to approximately the end of the 17c, elaborate trees, figures and scenes from history and legend filled the transom spaces, especially in temple halls of the *shoin 書院 style. In spite of transoms providing a place for decorative expression, they did not lose their function of increasing light and air circulation.
There are many kinds of decoration used in the transoms. The most common is plain lattice work, koushi ranma 格子欄間, like that used on the inside of the doors of the Phoenix Hall, at Byoudouin *Hououdou 平等院鳳凰堂 (1053), in Kyoto. Another common type of lattice is laid diagonally forming a lozenge pattern, hishigoushi ranma 菱格子欄間.
There is also the *yumiranma 弓欄間, twhich has curvilinear slats set into a transom. The osaranma 筬欄間 has closely-spaced vertical bars and a small number of horizontals set across them. When the same type of lattice is used for transoms above a veranda, it is called sayaranma 鞘欄間. Transoms called *itaranma 板欄間 have thin boards with openwork designs cut into them or arranged decoratively with an open area.
"The Bamboo node transom"*take-no-fushi ranma 竹の節欄間, has posts that are grooved at the base and neck to resemble bamboo nodes. The intervals between the posts have double wood strips that run diagonally.
source : Jaanus
:::::::::::::::::::::::::::::::::::::::::::::::::::::::::::::::::::::::::::::::::::::::::::::::::::::

source : hikone.shiga
:::::::::::::::::::::::::::::::::::::::::::::::::::::::::::::::::::::::::::::::::::::::::::::::::::::
. Ranma Panel with Dragon .
The dragon is a well-liked motive for ranma.

. . . CLICK here for Photos !
:::::::::::::::::::::::::::::::::::::::::::::::::::::::::::::::::::::::::::::::::::::::::::::::::::::
. Osaka Folk Art - 大阪府 大阪市 .

- quote -
Osaka ranma 大阪欄間 Osaka carved wooden panel
Exquisite wood grain and outstanding carving techniques
Openwork transoms of elegance and beauty
- - - - - Description
Osaka Ranma are transoms produced in and around the cities of Osaka, Kishiwada and Suita in Osaka prefecture.
In a Japanese house ranma, or transoms are wooden panels attached between the ceilings and the lintels of two adjoining rooms or a room and passage. They are used above shoji sliding doors to improve lighting and ventilation.
Osaka Ranma are characterized by a wide variety of types including chokoku ranma (carved transom) and sukashibori ranma (openwork transom). Chokokur anma, with its carved three dimensional landscape designs is the most time-consuming technique; designs are laid out to make the best use of the natural wood grain including the Yakusugi cedar, which has become the symbol of Osaka Ranma.
“Sukashibori ranma,” in which fretwork patterns are cut out of the boards made of such trees as paulownia, has an open airy feeling. Other types include osaranma, with its arrangements of carefully balanced strips; kumiko ranma, with geometric patterns; and yonuki ranma, in which patterns are made using bamboo joints.
- - - - - History
The origin of Osaka Ranma is said to date back to the beginning of the17th century. The origin of the techniques can be found at the Hijiri shrine built in 1604 in Izumi city, and the Shitennoji temple rebuilt in the beginning of the 17th century. Originally transoms were used as a means of showing the authority of high-ranking clergy and noblemen. Consequently the center of transom production used to be in Kyoto, but with their introduction to the homes of common folk the center of production moved to Osaka in the middle of the Edo period.
At that time, Osaka was a collection and distribution center and known as the “kitchen of Japan” and there were a number of timber wholesalers along the river in Horie (the present Nishi ward, Osaka city) and Yokobori (around the present Kita ward). Naturally many transom artisans gathered around the area, and Osaka became one of the largest transom production areas serving the whole of Japan. Moreover in Osaka, a thriving commercial center, the gathering of many wealthy merchants created a demand for transoms. The techniques of Osaka Ranma have been passed down for over 300 years and were designated as traditional crafts of Japan in 1975.
- - - - - General Production Process
01. Choosing the timber (senboku)
- snip -
12. Frame assembly
3-7-6 Nanbanaka, Naniwa-ku Osaka-shi,
- source : kogeijapan.com/locale -
:::::::::::::::::::::::::::::::::::::::::::::::::::::::::::::::::::::::::::::::::::::::::::::::::::::

source : shashin-haiku.jp - HIKO
定位置に父母の遺影や冬座敷
teiichi ni fubo no iei ya fuyuzashiki
in their normal position
the photos of my dead parents -
living room in winter
Hiko
The photos are hung up above the Buddhist family altar in the corner.
And up ther to their left,
there are the beautiful ranma of a traditional family home.
:::::::::::::::::::::::::::::::::::::::::::::::::::::::::::::::::::::::::::::::::::::::::::::::::::::
Daruma Ranma
A Daruma with an unique expression.

source : www.jcrafts.com
:::::::::::::::::::::::::::::::::::::::::::::::::::::::::::::::::::::::::::::::::::::::::::::::::::::
Dragon - waves 竜と波
Nami-no-Ihachi's dramatic wood carvings of the waves of Chiba's Sotobo coast reportedly influenced Katsushika Hokusai, one of Japan's most well-known artists.
. Nami no Ihachi 波の伊八 "Ihachi the carver of waves" .
(1751-1824)
:::::::::::::::::::::::::::::::::::::::::::::::::::::::::::::::::::::::::::::::::::::::::::::::::::::
. Japanese Legends - 伝説 民話 昔話 – ABC-List .
---------- rokurokubi 轆轤首 Yokai with a long neck
One of the servants was under the suspicion of being a "Lady Longneck". When they watched her at night, her head begun to grow longer and longer and she put her head on the Ranma to rest, like a cushion.
---------- 福島県 Fukushima 飯館村 Iitate
When his nephew died, the uncle saw something like a fire line, flying down from the Ranma.
---------- 大阪府 Osaka
Once on a winter night, someone saw 影法師 a shadow of a priest on the paper door with a light Ranma above it, sitting between the veranda and the living room.
They tried to locate it properly, but the shadow did not move.
Next morning, they called a priest and had some exorcistic rituals done. From that day on, the shadow never showed again.
.......................................................................
- reference : Nichibun Yokai Database -
- #ranma #osakaranma -
:::::::::::::::::::::::::::::::::::::::::::::::::::::::::::::::::::::::::::::::::::::::::::::::::::::
. Dragon Decorations .
[ . BACK to WORLDKIGO . TOP . ]
[ . BACK to DARUMA MUSEUM TOP . ]
:::::::::::::::::::::::::::::::::::::::::::::::::::::::::::::::::::::::::::::::::::::::::::::::::::::










